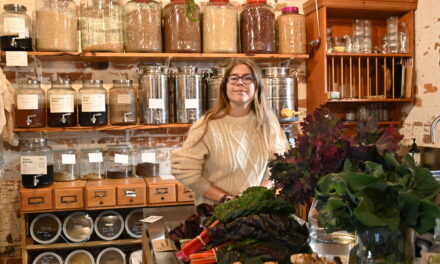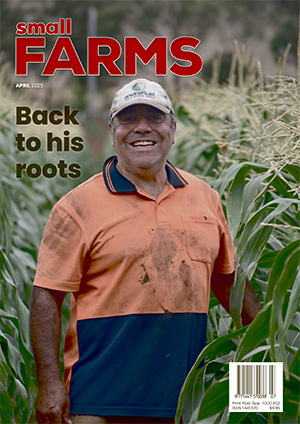For John and Carol Lilleyman, of Tuggeranong, ACT, there were a number of factors that led to their decision to build their homestead using straw bale construction. Prominent among these was the high energy efficiency they would gain by using the natural insulation qualities of the thick straw bales.
“Weather conditions at our farm vary considerably throughout the year,” says John. “It can get very hot and dry in summer and very cold and windy in winter. We wanted to build a home which catered for both extremes of the Canberra weather.
‘We wanted to avoid big heating bills in winter and also to minimise airconditioning bills in summer,” he says.
John and Carol were aware that one part of achieving their aim lay in the orientation and design of the house itself. And so, whatever the actual building material they would decide to use, they were committed to laying the house out in accordance with the principles of solar passive design. This they have done, the house is oriented with a northerly aspect which captures any available heat from the northern sun in the dead of winter. The opposite takes place in summer – the design creates shading from the more intense sun as it moves south of the equator.
The positioning of windows, doors and eves were all carefully chosen to enhance the principles of solar passive design. Even the way they designed and built the concrete pad was with energy efficiency in mind.
At the start of the project, John and Carol were fortunate because they had a ‘blank sheet of paper’ on which they could make their house building plans. They had purchased their 105ha block in December, 2012.
It was a grazing paddock with some cattle yards and fencing. There was no pre-existing homestead and this gave them a free hand as to where the homestead would be built and how it would be oriented. Today, in addition to working off-farm, they run a small Angus beef production herd at the farm.
Once they had settled on the basic principles of the design, layout and orientation of the house, they set-out to analyse which building material would give the best insulation properties.
“The insulation properties of straw bale construction were quickly appealing to us,” says Carol. “And this has been confirmed by the fact that our energy star rating assessed by the ACT Government is 7.5 stars – a very high rating in the building code of the ACT.
The external walls themselves are 600mm thick and this provides a huge amount of insulation to minimise unwanted heat transfer between the outside and the thermal mass of the concrete slab and internal cob walls – helping to keep the internal temperature at a very comfortable level. It is not just the fact that the walls are wide which creates the insulation, it is also the fact that, within the bales themselves, there are thousands and thousands of tiny air pockets. These myriad of air pockets are critical in effective insulation.
The insulation effect of a 600mm straw bale wall, with all these minute air pockets, is much greater than, say, a 600mm wall of concrete or a wall of solid stone construction.
“We find the house is very livable,” says Carol. “It has an even temperature all year round. In winter a small slow combustion fire, centrally located, effectively heats the entire dwelling.
“Overall, our electricity bills for winter heating and summer cooling are well and truly under control. They are nothing like they would have been had we not opted for an energy efficient – straw bale – house.”
In addition to the use of straw bale as an insulating material, John and Carol have also incorporated other temperature control measures such as double glazing for windows.
Even after John and Carol were pretty well convinced of the theory of straw bale construction, they took a few more steps to make sure their decision was the right one. They attended a four day practical workshop at Mudgee, NSW, in which they got some practical experience, working on a straw bale house being built there and had the opportunity of asking plenty of questions. They also met other people interested in straw bale construction. Importantly, they met with the professional builder with whom they eventually contracted to erect the dwelling.
On the question of whether to do it themselves as DIY owner builders or to engage a professional builder to do it, they came down on the side of engaging a professional.
John comments, “While it is true that a straw bale house can be done as a DIY project – as can any house – we felt that it would be a wrong conclusion to think that a straw bale house was a simple project. We wanted a professional who had done it before.
“Parts of the construction method are also extremely labour intensive. This applies particularly to the rendering process which takes several months. We were just more comfortable with a professional builder doing this. We also felt that, with an eye to any possible future sale of the property, a home built by a professional builder would have a higher sale value than one built by us.”
One more point should be made about the design of the house. Due to the fact that the walls are wider than double brick or brick veneer, it would be a big mistake to just take any house plan for another house and set out to build it of straw bale. You could end up with a very cramped toilet cubical, or pantry, for example. The plan you choose should be designed as a straw bale house right from the start.
Once all the decisions had been made, and the contract let, John and Carol remained living about 2km away in their previous house for the eight-month construction period.
John and Carol now reside comfortably in the straw bale home on their farm. The energy efficient promise they saw in the straw bale option has been delivered and there have been other benefits too. There are subtle but interesting features about the house – such as the fact that the wall corners are rounded, not sharp 90 degree angles.
“We have the feeling that we truly live in a unique house,” says Carol. “We also gain enormous satisfaction when friends and family visit and give us an enthusiastic reaction to the architecture and style of our home. We enjoy the building immensely.”
With regard to the final cost of the building, John and say, “Again, just because it is a straw bale construction, one should not assume it is inexpensive. But, compared with other options, it is certainly competitive.
“Our guideline is that it was less expensive than a double-brick construction house of the same size but more expensive than a brick-veneer house of the same design.”
For more information phone, N Simone Pieta, Viva Homes on 1300 929 111 or visit www.vivahomes.com.au








